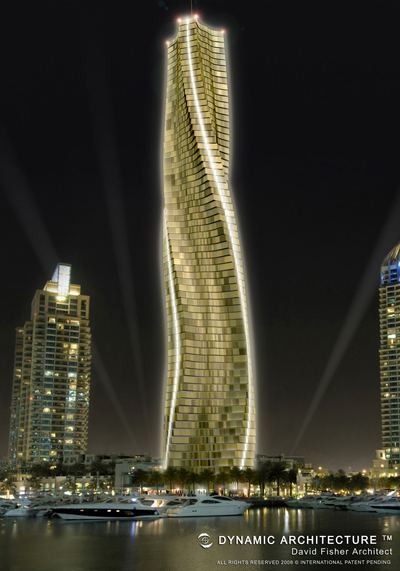After the previous post we are now ready to show you real rotating buildings. These buildings are just incredible!
The three Heliotrope houses
Designed by Rolf Disch, built in Freiburg im Breisgau (1994), Offenburg (1994) and Hilpolstein (1995), Germany.
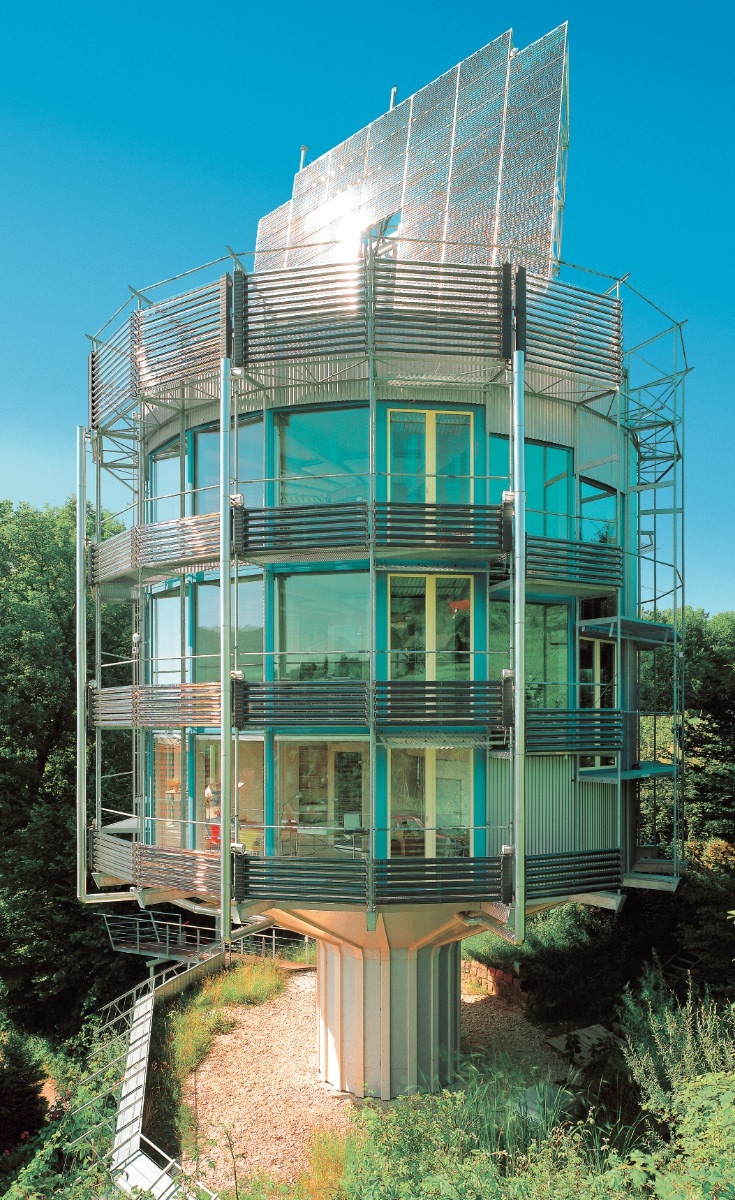
These houses were the first ever to create more energy than it uses from entirely renewable sources with a solar-thermal balcony railing, a geothermal heat exchanger, a dual-axis solar photovoltaic panel and a CHP (combined heat and power unit). All of these houses are physically rotating to track the sun. These innovations in combination with the superior insulation of the residence allow the Heliotrope to capture anywhere between four to six times its energy usage depending on the time of year. The Heliotrope is also fitted with a grey-water cleansing system and built-in natural waste composting.
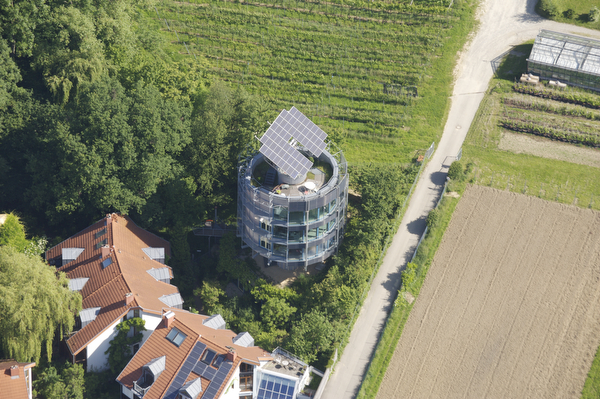
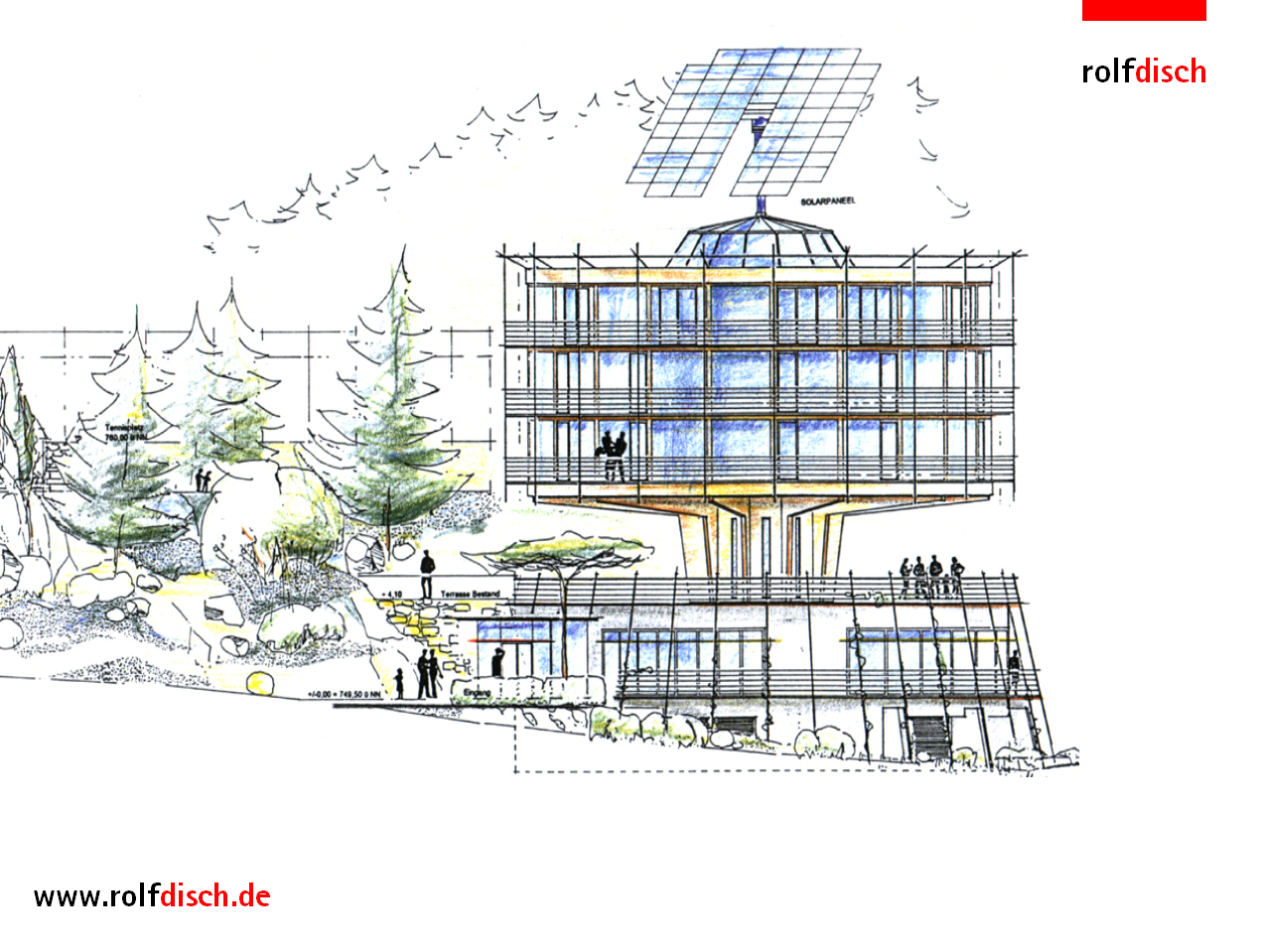
The Suite Vollard
Located in the Ecoville District in Curitiba, Brazil, is the world’s first rotating building. There have been a handful of predecessors who have attempted to design rotating living environments, but it required the architectural genius of Bruno de Franco for this vision to come to fruition.
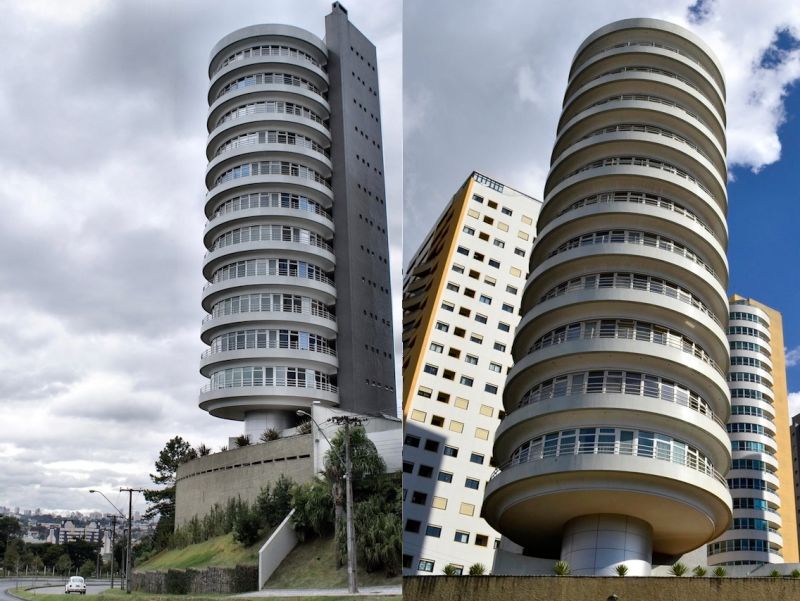
The Suite Vollard’s futuristic capabilities also require remarkably low electric energy consumption. Rotation requires about the same energy per hour as the average hair dryer. In addition, vinyl frames ensure thermal insulation providing an astounding measure (up to 50% )of energy conservation – even with the use of AC and heating systems.
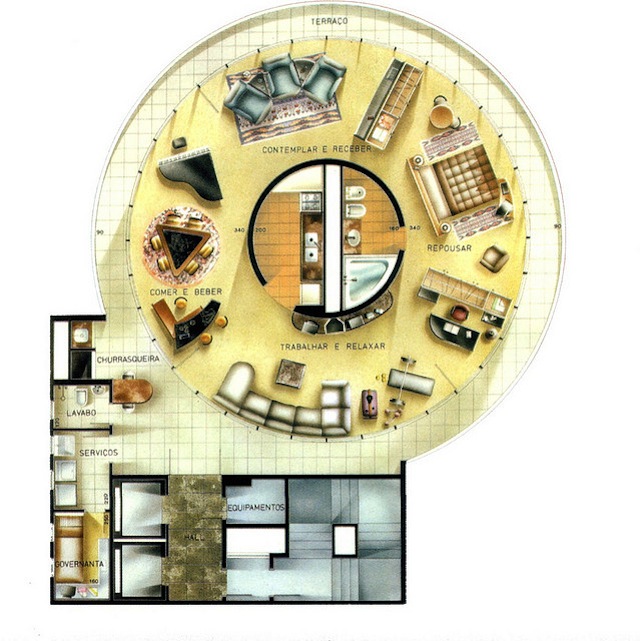
Dynamic Tower
Also known as Dynamic Architecture Building or the Da Vinci Tower, is a proposed 420-metre (1,378 ft), 80-floor moving skyscraper, designed by architect David Fisher.
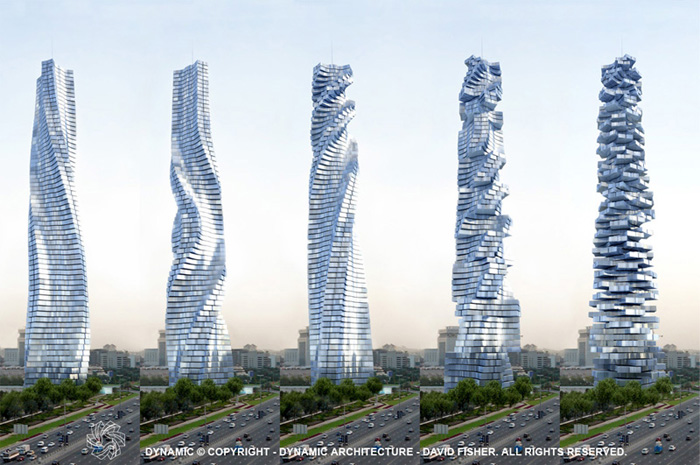
The entire tower is proposed to be powered from wind turbines and solar panels. Enough surplus electricity should be produced to power five other similar sized buildings in the vicinity. The turbines would be located between each of the rotating floors. Fisher said that they could generate up to 1,200,000 kilowatt-hours of energy. The solar panels are expected to cover the roof and the top of each floor.
