Climate change, lack of energy,improve living standard … How all this factors have affected to the nowadays’ architecture ? Is there any solution? Maybe Kinetic is the answer!
Kinetic architecture is a concept through which buildings are designed to allow parts of the structure to move, without reducing overall structural integrity.
Before middle age already existed rudimentary forms of kinetic architecture as the drawbridge. Yet it was only in the early 20th century that architects began to discuss the possibility for movement to be enabled for a significant portion of a buildings’ superstructure.
There are buildings that incorporate adjustable/ movable technologies that can adapt to variations in climate and the position of the sun.
Jean Nouvel’s Arab Institute completed in 1987 is among the first buildings to employ sensor-based automated response to environmental conditions. 25,000 photoelectric cells similar to a camera lens are controlled via central computer to moderate light levels on the south facade. Now famously frozen in place, the apertures are commonly referenced in cautionary tails used to warn designers of the perils of developing kinetic facades.
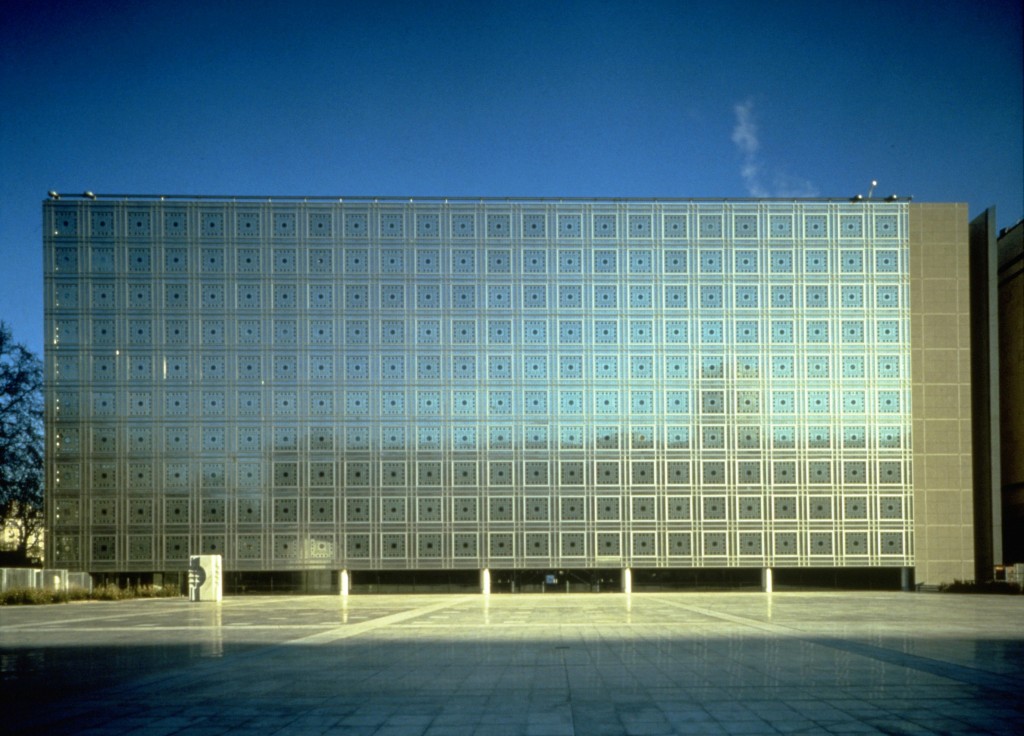
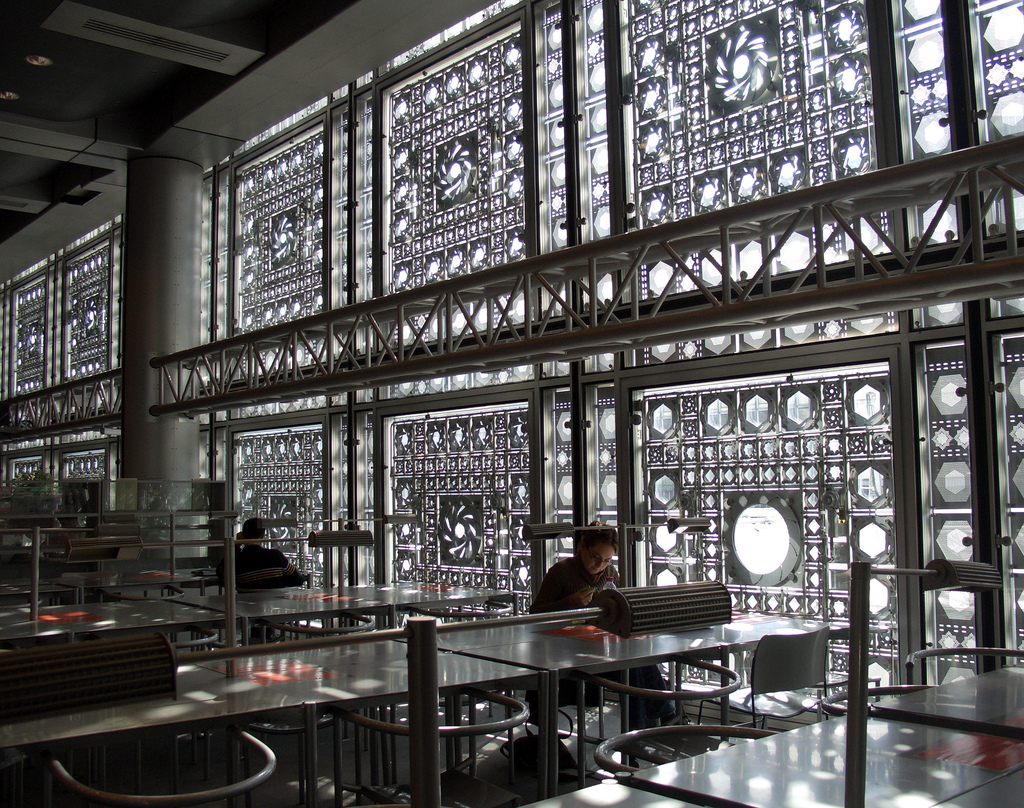
![]()
The Gardens By The Bay in Singapore by Wilkinson Eyre Architects features retractable fabric sails that are integrated into the exterior supports of the glass enclosed conservatory.
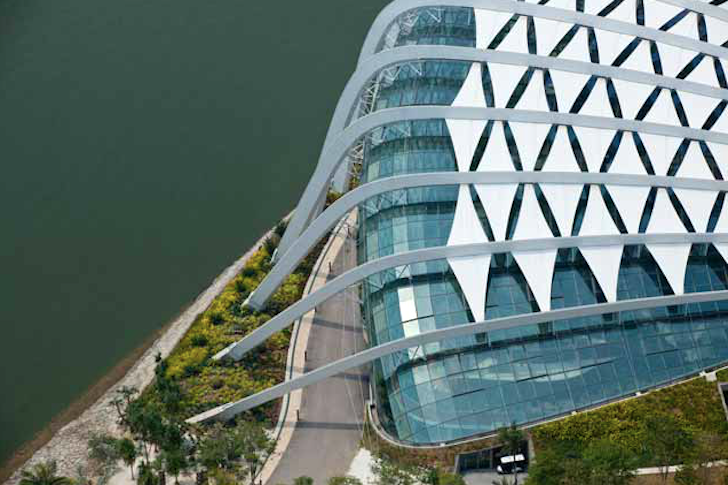
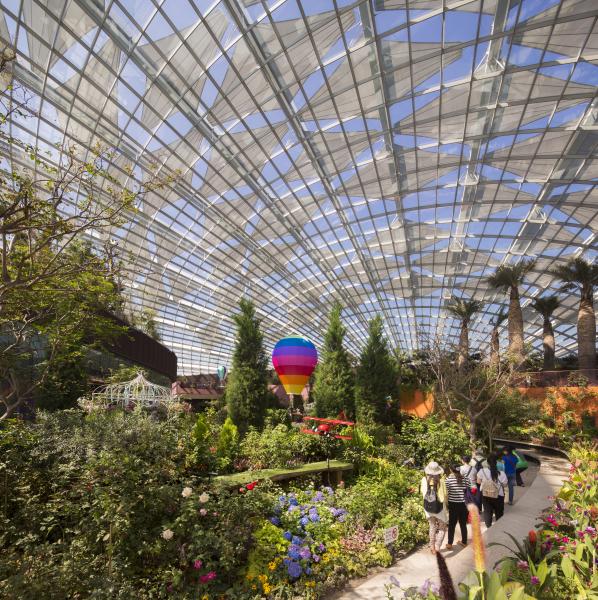
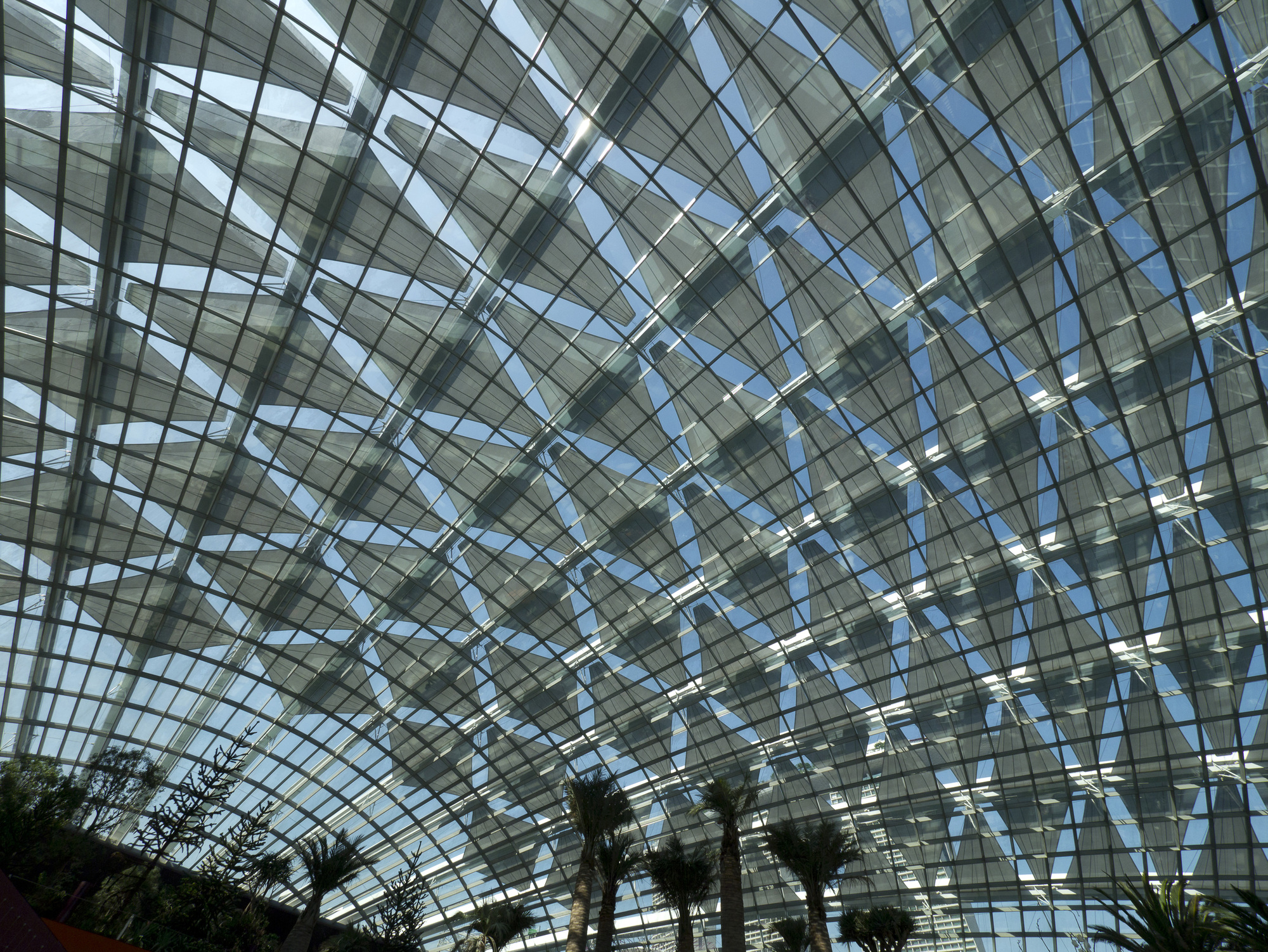
The Abu Dhabi Investment Council Headquarters design by Aedas architects and Arup engineers is shaded by a system of PTFE clad “Masharabiyas”. These function like giant umbrellas with a linear actuator located at the centre of each.
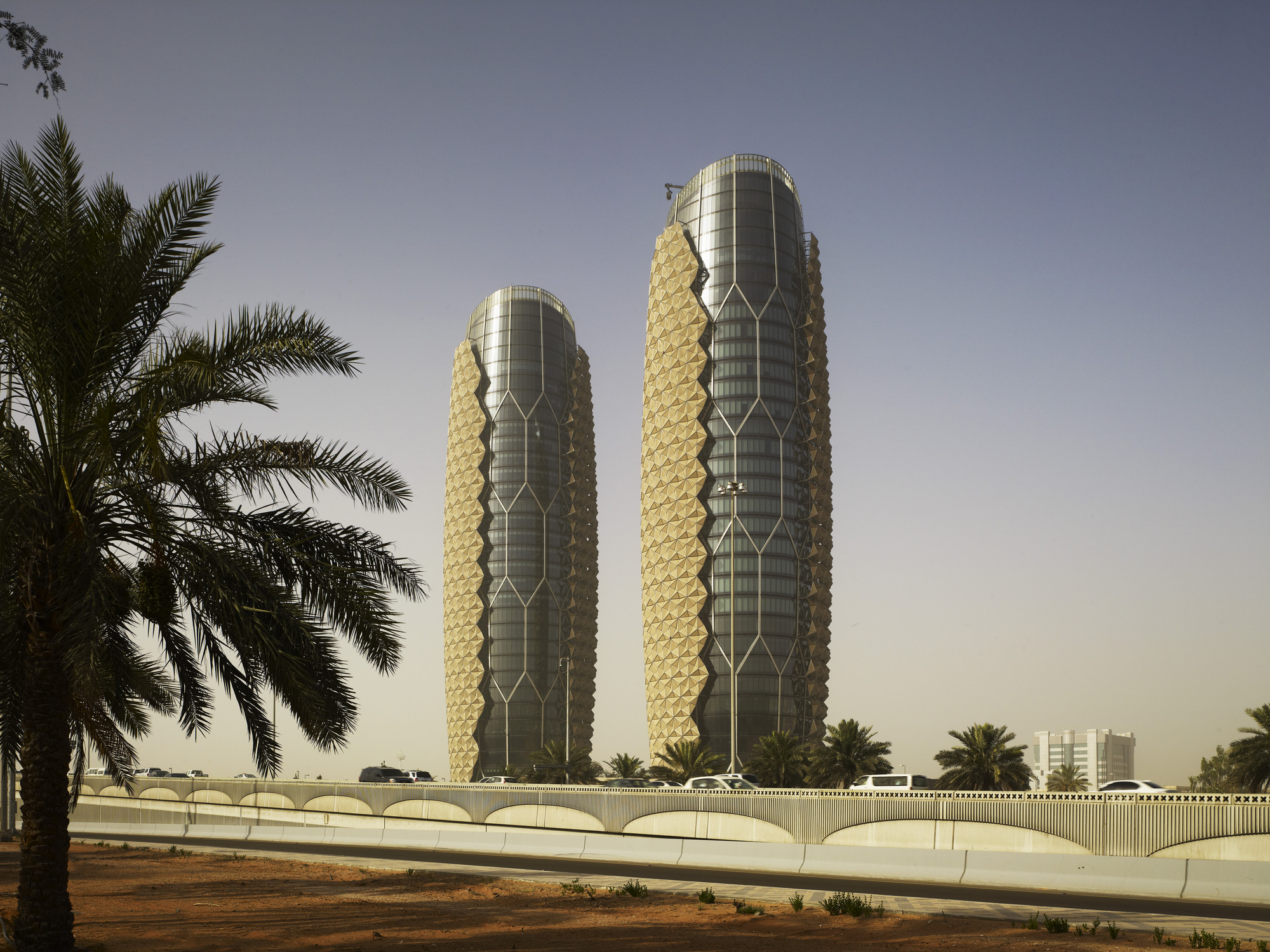
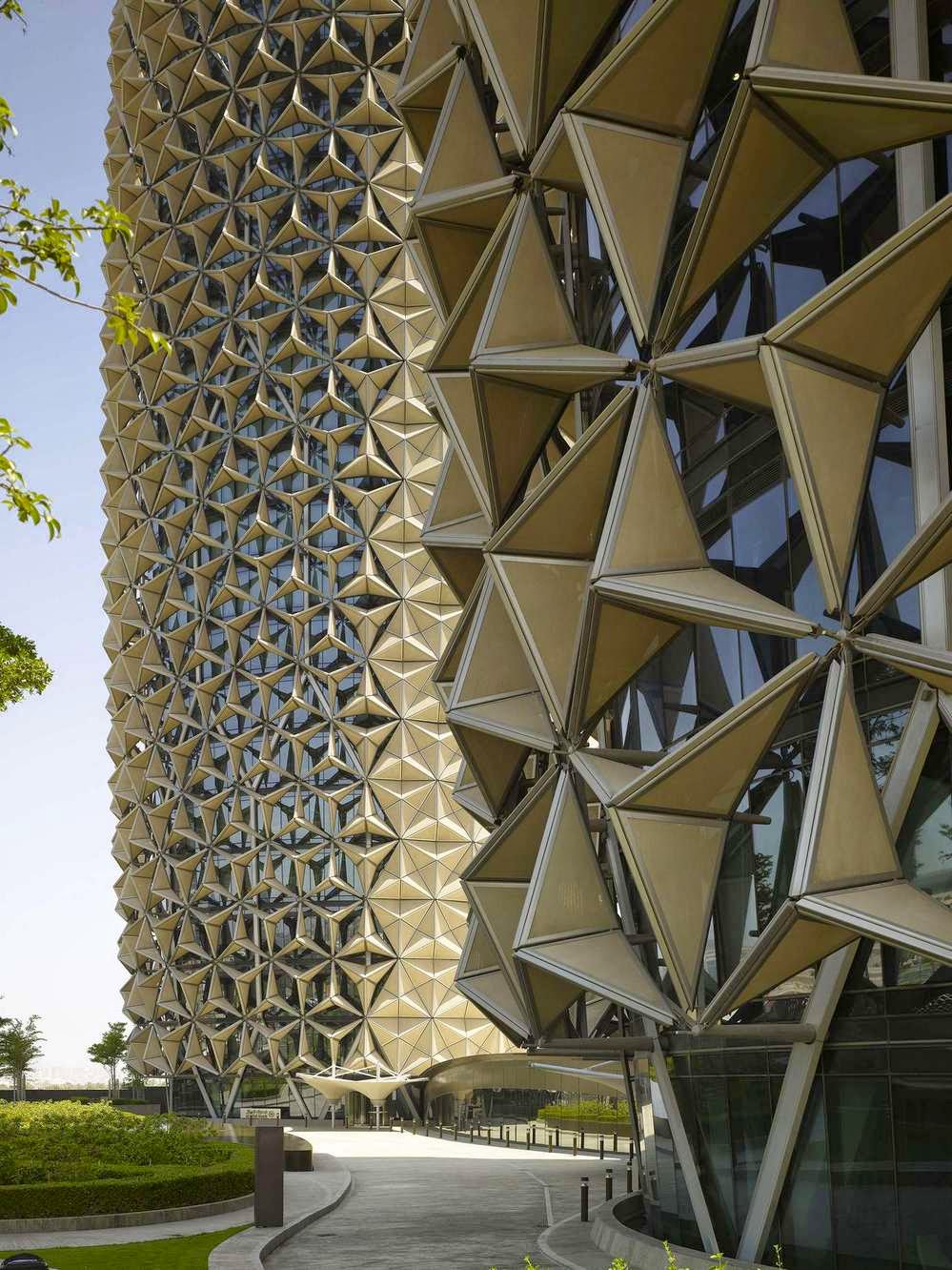
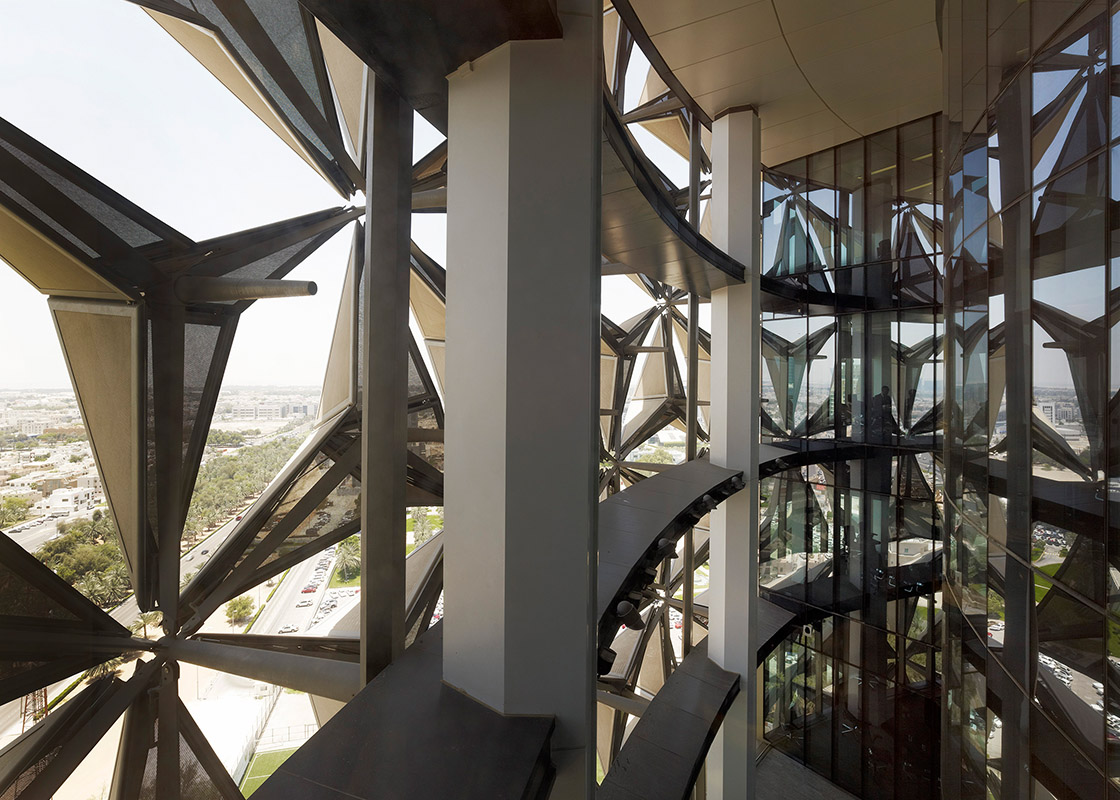
Did you find it interesting? Follow us, like us, pin us and see our next post!